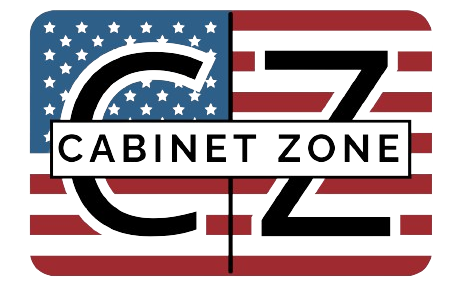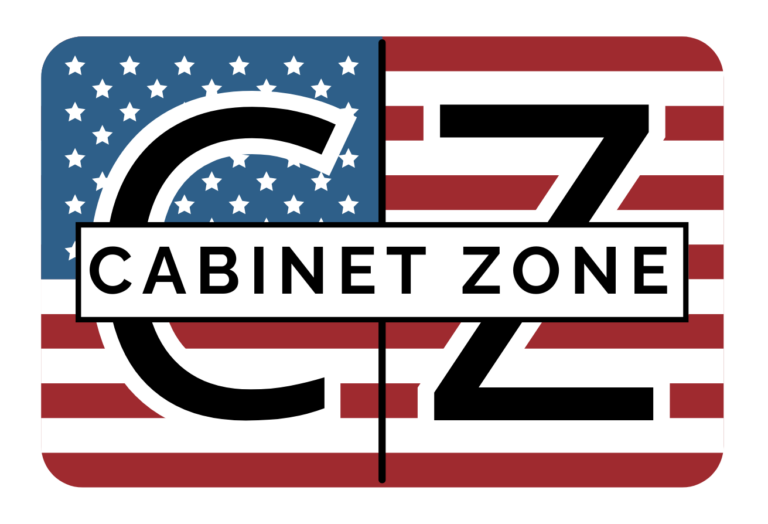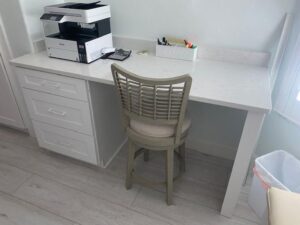Mastering Kitchen Layout Planning With RTA Cabinets: A Guide To Optimal Efficiency And Style
Importance of Kitchen Layout Planning Planning your kitchen layout is crucial. It enhances efficiency in performing kitchen tasks, maximizes space utilization, and contributes to the aesthetic appeal of your home. Efficiency in Kitchen Tasks A well-planned kitchen allows for smoother movement and less time wasted. This makes cooking easier and more enjoyable. The strategic placement of appliances and work areas can reduce unnecessary steps, creating a more ergonomic workspace. Maximizing Space Good layout planning can help make the most out of even small kitchens. It’s about using every inch wisely so you don’t feel cramped while preparing meals or cleaning up. This is especially important in smaller homes or apartments where space is at a premium. Enhancing Kitchen Aesthetics Aside from functionality, a thoughtfully planned kitchen also boosts its visual appeal, contributing to an overall pleasant ambiance in your home. The layout can influence the flow and balance of the space, making it more inviting and enjoyable to spend time in. Cabinet Zone: The Role of Quality Cabinets in Kitchen Layout When planning your kitchen layout, the placement and quality of cabinets are pivotal. High-quality cabinets not only provide necessary storage but also enhance the kitchen’s overall aesthetic. Investing in well-designed cabinets can ensure that your kitchen remains organized and clutter-free, allowing for more efficient use of space. Moreover, the right cabinet design can complement your kitchen’s style, adding value to your home. Factors to Consider in Kitchen Layout Planning Before deciding on a specific layout, several factors should be taken into consideration: Common Kitchen Layouts There are five common layouts for kitchens, each with its own advantages and disadvantages depending on various factors like size and number of users. One-Wall Layout Pros and Cons While this type offers simplicity, it may not be ideal if ample workspace is required since everything is situated along a single wall. Suitable Kitchens Best suited for smaller homes such as apartments where space-saving is key. Cabinet Zone: Integrating Cabinets in One-Wall Layouts In one-wall kitchens, cabinets must be designed to maximize vertical space. Tall cabinets can provide ample storage without consuming too much of the limited floor area, making the kitchen feel more spacious and organized. Galley Layout (Continue with similar sections for Galley, L-shaped, U-shaped & Island layouts.) Key Elements in Kitchen Layout Planning The work triangle concept plays an integral role here along with storage solutions, appliance placement, and lighting considerations. Work Triangle Concept Definition This is a concept in kitchen design that places the three main work areas—fridge, stove, sink—in a triangle formation to maximize efficiency. Importance The triangle setup minimizes steps between these areas, saving time and energy. Cabinet Zone: Cabinets in the Work Triangle Incorporating cabinets within the work triangle can enhance efficiency by keeping essential items within easy reach. Custom cabinets that fit perfectly within this triangle can improve workflow and reduce clutter. Tips for Successful Kitchen Layout Planning Seek professional advice if possible because they can provide insights beyond what’s available online or in books. Additionally, consider the future needs of your household so you don’t have to remodel again soon. Lastly, aesthetics matter, but not at the expense of functionality. Cabinet Zone: Choosing the Right Cabinets When planning, don’t overlook the importance of selecting the right cabinets. Quality materials and thoughtful design can make a significant difference in both functionality and aesthetics. Opt for cabinets that offer durability and a style that complements your overall kitchen design. Mistakes to Avoid in Kitchen Layout Planning Some common mistakes are overlooking counter space needs, ignoring the work triangle, and poor planning for lighting and storage. These oversights can cause inconvenience later on. Cabinet Zone: Avoiding Cabinet-Related Mistakes Common mistakes related to cabinets include choosing the wrong size, not considering future storage needs, and selecting poor-quality materials. Ensure that your cabinets are not only aesthetically pleasing but also practical and durable. Conclusion: The Impact of Effective Kitchen Layout Planning Ultimately, a well-planned kitchen improves functionality, makes it more enjoyable to use, and boosts your home’s value due to enhanced aesthetic appeal. Cabinet Zone: Final Thoughts on Cabinet Selection Investing in high-quality cabinets is essential in any kitchen layout. They not only provide necessary storage but also significantly contribute to the overall design and longevity of your kitchen. Thoughtful cabinet placement and selection can transform your kitchen into a more efficient, beautiful, and valuable space. FAQ: 1) Is consulting with professionals necessary? While it isn’t mandatory, it certainly helps, especially when making significant changes since they’re trained and experienced in this field. 2) Why should I consider future needs while planning the layout? Households evolve over time. Children grow up, and families expand. So, thinking about such possibilities now could save costly renovations down the line. 3) How do cabinets influence kitchen layout planning? Cabinets are a critical component of kitchen layout planning. They determine storage capacity, influence workflow, and significantly affect the kitchen’s aesthetics. Choosing the right cabinets can enhance both the functionality and visual appeal of your kitchen.


